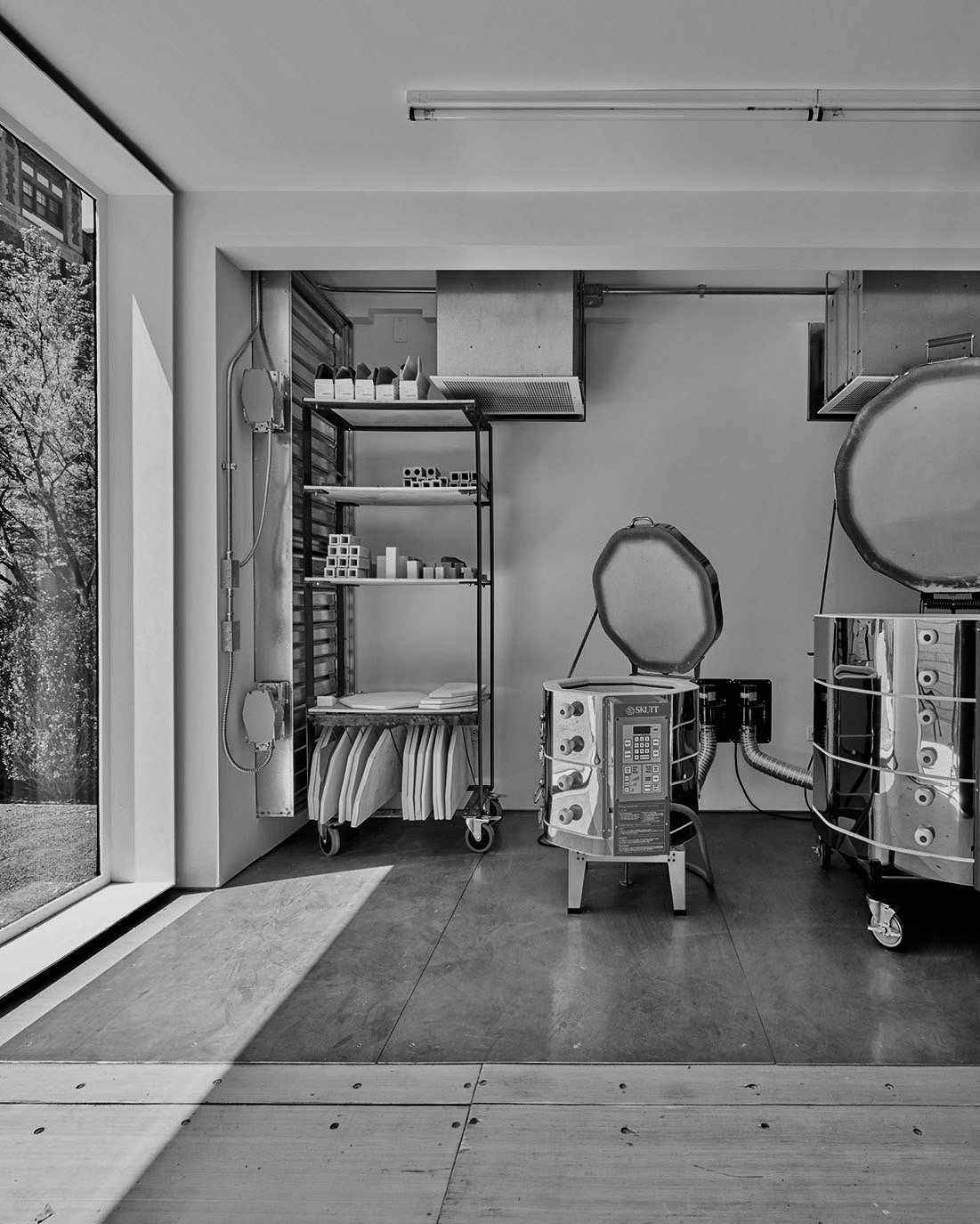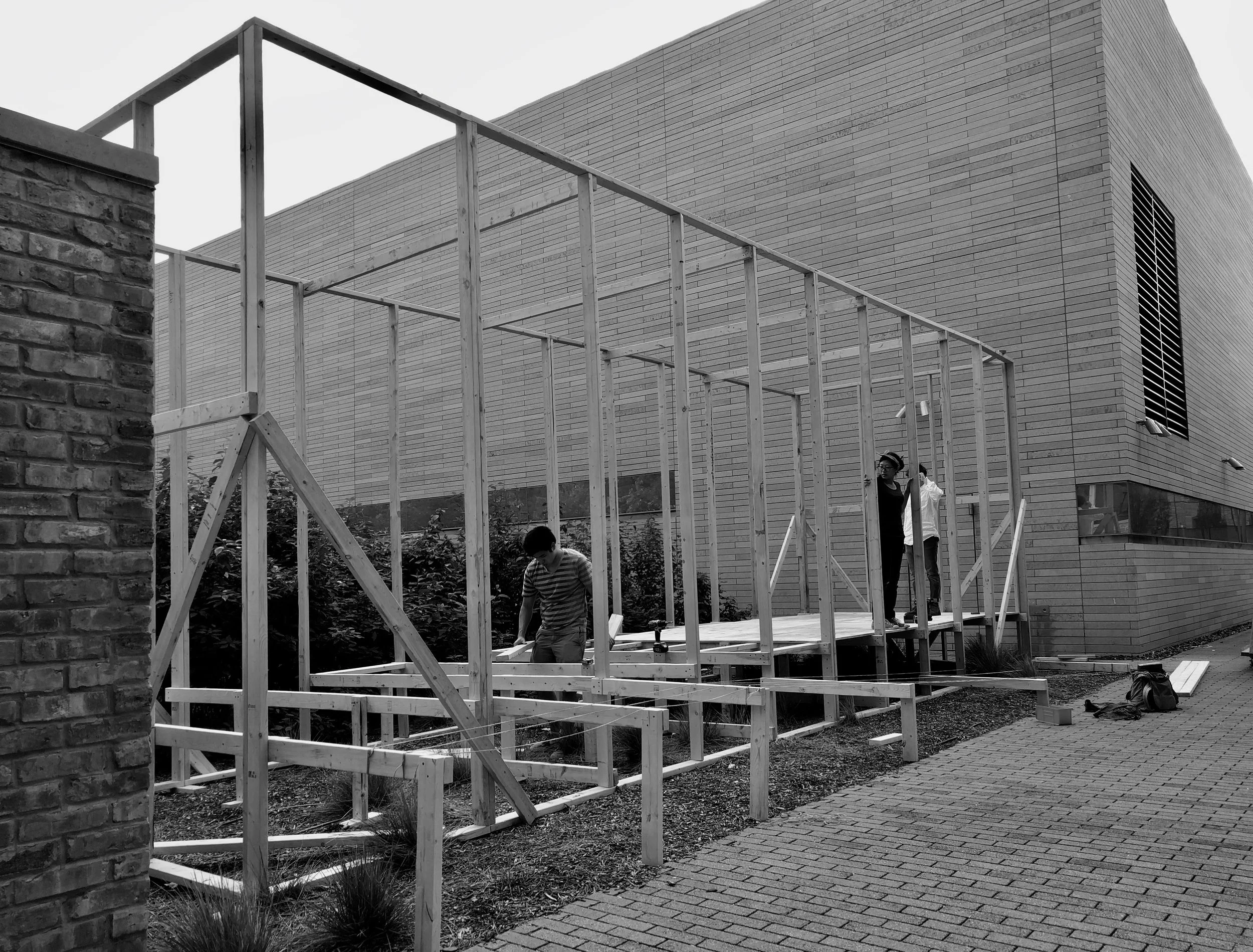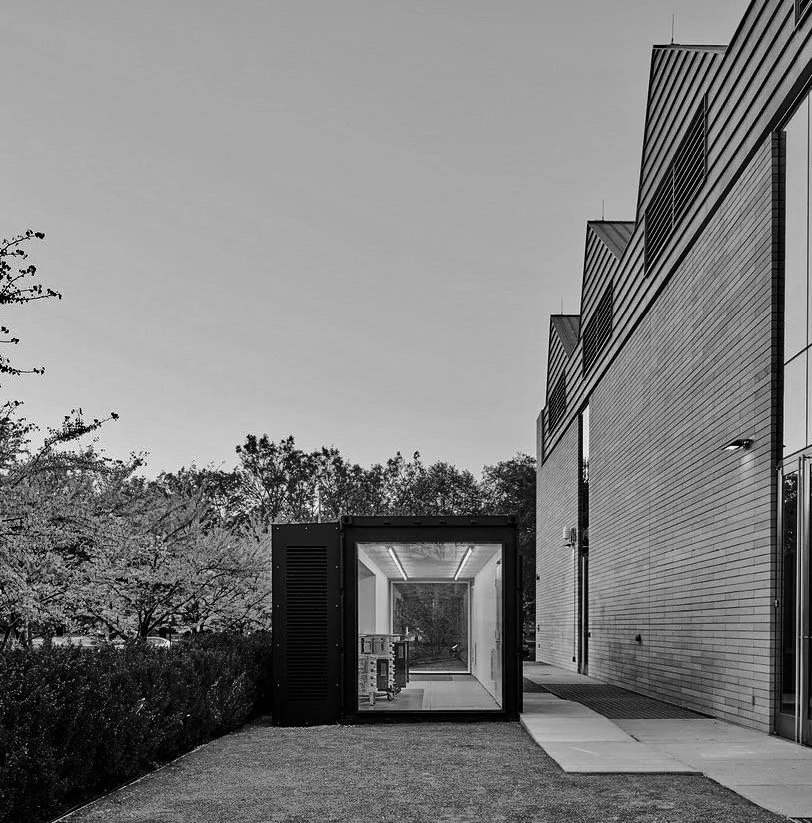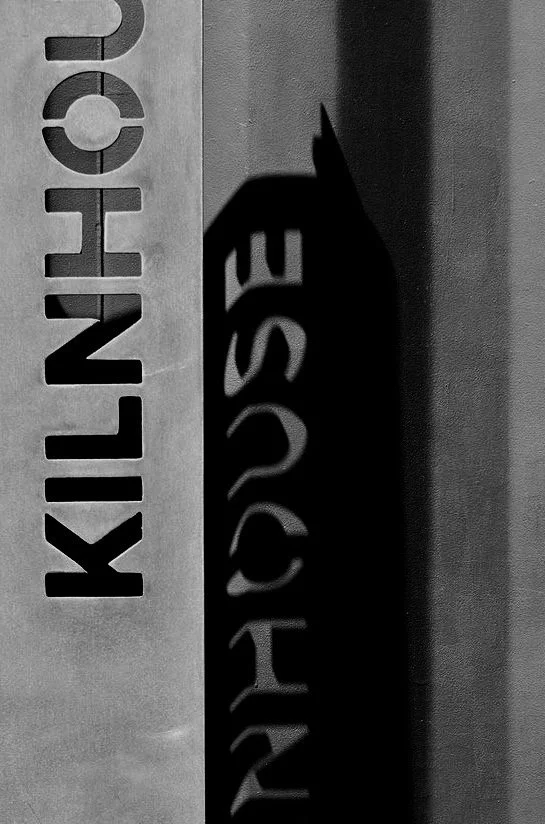
Building a House for a Kiln
/
Building a House for a Kiln /
Kilnhouse
Constructed as part of a collaborative design/ build course between UChicago undergraduate students and Woodhouse Tinucci Architects, the KilnHouse doubles as an ancillary kiln and classroom, as well as a space for critique, performance and exhibition.
Students were responsible for designing aspects of the facade and interior, including furniture and storage space, in addition to constructing furniture in the Logan Center for the Arts wood and metal shops.
During the build process, we poured and leveled the foundation, sanded and painted the facade, and aided in the installation of windows, insulation and other treatments.
Situated on a narrow site alongside the Logan Center, the humble design and construction of the KilnHouse transforms a standard 8x20x40 foot shipping container into a multipurpose space for the department of visual arts.
University of Chicago
Fall 2017
Instructors: Amber Ginsburg, Andy Tinucci, Nathan Bowman
Collaborators: University of Chicago students, Woodhouse Tinucci Architects
Role: concept design, construction, fabrication
Distinctions: AIA Chicago Design Excellence Award




